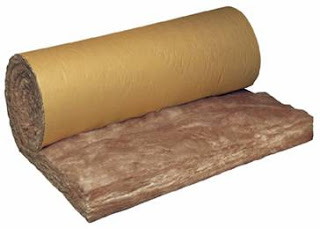Video on installing faucet and sink in new countertop
When you decide to replace your kitchen countertop, there are a multitude of options for countertop material. Laminate, the cheapest option, has come a long way from the squared off corners of yesteryear. They now come with rounded corners and an optional non-drip edge if you want to replace the countertop entirely.
Or you can opt to just lay a ceramic or stone overlay for a modern look or as an old timey kitchen look, depending on which type of tile you choose. Most tiles are very moderately priced and can be done in a weekend. Natural stone countertop options are granite, slate, marble, soapstone. You can also get the solid non-penetrable countertops which have a surface that moisture cannot penetrate, but these are extremely expensive.
Or you can opt to just lay a ceramic or stone overlay for a modern look or as an old timey kitchen look, depending on which type of tile you choose. Most tiles are very moderately priced and can be done in a weekend. Natural stone countertop options are granite, slate, marble, soapstone. You can also get the solid non-penetrable countertops which have a surface that moisture cannot penetrate, but these are extremely expensive.
Prepare Your Countertop for Installation
If you have purchased a laminate countertop already pre-cut for your sink, you have made a great choice. First you have to remove the old countertop, take the sink and faucet off, and remove the sealant from any surfaces that will come in contact with the new countertop. Be sure to cut the caulk before you try to remove the old countertop or you might damage the back wall or cabinet it is attached to. Attach your sink and faucet according to the manufacturer’s instructions.
If your back wall is not flat all the way across where your countertop is going to lay, you may have to sand the back of the countertop (most are not flat, so don't worry). Sit your countertop against the wall and mark the countertop where you need to sand. You can use a compass with the point set against the wall, then use the pencil part to mark the countertop for the best fit possible. Apiece of masking tape across the top of the countertop will make the pencil mark easier to see. Use a sander and sand it to fit the wall.
Install the Countertop
Put a bead of sealant along the back of the countertop and set it into the correct spot on the floor cabinet. Screw the countertop onto the braces inside the cabinet. DO NOT use too long of a screw and be sure not to over-tighten the screws. Most countertops are particle board underneath and you will strip the hole the screw is in. Add a small bead of caulk to the edge connecting the wall to the countertop and smooth it out if your edge does not fit perfect.
Attach all the plumbing underneath and you are done!











